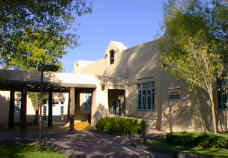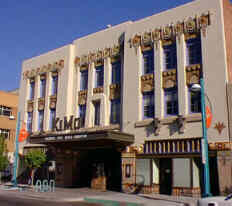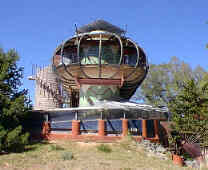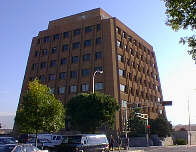 |
In Albuquerque, the built environment includes more than the normal urban conglomerate of commercial, public, and residential buildings, paved roadways, parks, bridges, signs and billboards, and underground or above-ground utilities. It also embodies an urban history of nearly 700 years.
The long evolution of Albuquerque's built environment has resulted in the curious architectural paradox of New Mexican structures such as La Luz - the conceptually modern, pueblo-esque townhouse development on the west mesa - and the nondescript commercial jungle of signs and "decorated sheds" that line Menaul Boulevard (and Central, Lomas, Eubank, Candelaria, Juan Tabo, Montgomery, San Pedro, Wyoming, Louisiana, San Mateo, and Tramway).
Such a paradox is peculiar to Albuquerque. To my knowledge, no other major metropolitan area in the United States has an urban tradition rooted in its ancient past, and only Santa Fe, among smaller cities, copes with a similar paradox. Some archeologists contend that the middle Rio Grande Valley, where Albuquerque now sits, once contained perhaps as many as 45 multistory Pueblo Indian villages made of adobe, stone, and wood, with an estimated total population of some 15,000 people.
That ancient tradition and the newer Spanish tradition that replaced it are reflected in regional architecture here that runs the gamut from lath-and-plaster "adobe" tract homes to the Albuquerque Sunport and the Spanish Pueblo style Zimmerman Library at the University of New Mexico (UNM). Both have coexisted with nonregional design since some time before the coming of the railroad in 1880.
As Edna Heatherington Bergman writes in her lucid UNM master's thesis, The Fate of Architectural Theory in Albuquerque . . . 1920--1960, Albuquerque has always been "at the crossroads of the ancient and the up-to-date." But since the end of World War II, the influence of ancient architecture and urban design on the city's built environment has been of decreasing importance as the past is crowded out by accelerating growth.
By 1995, Albuquerque had a total area of 163 square miles. Between 1885, when the town was incorporated, and 1940, Albuquerque grew to only a tenth of its size today. In 1891, the city's built environment covered 1,996 acres; by 1995 it occupied more than 103,357 acres. City statistics show that the built environment of residential, commercial, and public structures grew between 1963 and 1995 by 63,204 single-family homes, 50,109 multifamily residences, and 5,640 commercial buildings. In 1950 Albuquerque had only 425 miles of paved streets, and 1,700 miles in 1979. In 1988, when the city first systematically kept records of lane miles, there were 3,186 miles. (one directional mile equals two lane miles). By 1995, 3,538 lane miles were paved. In 1985 there were 2,300 miles of water lines; in 1995 there were 2,550 miles of water lines.
 |
Pueblo Deco is a new term coined by architecture historian Marcus Whiffen of Arizona State University. It refers to the American regional development of the 1920s European Art Deco style, which resulted in such buildings as the KiMo Theater in Albuquerque with its profusion of Indian motifs. Pueblo Deco is the melding of the ancient and the up-to-date.
Art Deco is named for the 1925 exhibition of "modern" decorative and industrial arts in Paris. Byron Johnson, Albuquerque Museum history curator, writes that the highly ornamental style, which originated with that exhibition, was the first "intentionally modern style of architecture to be accepted throughout the United States."
In Albuquerque, examples of Pueblo Deco include Wright's Trading Post at 616 Central NW, John Gaw Meem's Maisel Building at 510 Central SW, the Skinner Building at Eighth and Central by A. W. Boehning, Jr., and the Albuquerque Indian Hospital near the UNM Medical Center on Lomas, designed by Hans Stamm. All were built in the 1930s.
More recently the La Luz development shows that Albuquerque's ancient traditions are adaptable as well to modern forms that shun ornamentation. Developed in the mid-1960s by Ray Graham III and Didier Raven, the residential townhouse site was designed by Antoine Predock on 500 acres of mesa land near Montaño and Coors. The clustered houses, with their clean lines evoking both Spanish and Pueblo imagery, face carefully preserved open space that stretches down to the bosque on the Rio Grande.
One of the developers' goals was to show how land could be improved by development rather than despoiled by it. La Luz is a pioneering venture in environmentally respectful land-use planning. Its importance to New Mexico's architectural history has already been recognized by its placement on the New Mexico Cultural Properties Register.
 Quick
visits to Albuquerque often leave travelers with the impression that our city's
built environment is almost anti-architectural. It may look, at first glance,
like a contemporary version of a boom-town tent city, a monotony of bland containers,
garish signs, fourth-rate copies of third-rate fads, with the occasional, and
"quaint," appearance of a structure that might be made of mud.
Quick
visits to Albuquerque often leave travelers with the impression that our city's
built environment is almost anti-architectural. It may look, at first glance,
like a contemporary version of a boom-town tent city, a monotony of bland containers,
garish signs, fourth-rate copies of third-rate fads, with the occasional, and
"quaint," appearance of a structure that might be made of mud.
Such first impressions are, of course, grossly insulting, unfair, and inaccurate. Albuquerque is a city rich in architectural heritage and excellence. Its rapid growth in the past half century, however, has left much of it sadly littered with expedient structures that have no integrity of their own.
Architecturally, Albuquerque's built environment, like that of any city, is composed of two general types of buildings:
The majority of buildings in any city fall into the latter category. The following brief survey of architectural styles in Albuquerque is concerned with commercial and public buildings that have an original association with a formal style. Residential structures, while rich in variety and idiosyncrasy, roughly mirror stylistic developments in public and commercial work.
Much of the material for this survey comes from Edna Heatherington Bergman's master's thesis, The Fate of Architectural Theory in Albuquerque . . . 1920--1960, Susan Dewitt and Mary Davis' Historic Albuquerque Today, and Ellen Threinen's report, Historic Architecture of Albuquerque's Central Corridor.
Stylistically, Albuquerque's public and commercial architectural history has involved two basic trends--the importation of European styles, most notably in the late 19th and early 20th centuries and in the years following World War II, and the creation of a unique regional style taken from Pueblo Indian and Spanish colonial architecture, known as the Spanish-Pueblo style.
"Regionalism," writes Edna Bergman, "is Albuquerque's significant contribution to American architecture." Regionalism here is a developed style. But it is also a force against which advocates of modernist European architectural theories --theories that abhorred historic reference and decoration while pursuing purity of form and clean functionalism--at first reacted, then eventually incorporated.
Albuquerque's architectural styles fall into the following general categories: Renaissance, Gothic, Romanesque, California Mission, Mediterranean, New Mexico Regional (Spanish Pueblo, Territorial, and Modernist Pueblo), Mayan, Early International (Cubist), Art Decopueblo Deco, Streamlined (Art Moderne), Late International (Functionalist), Decorated Sheds, and Post-Modern.
Downtown Albuquerque's two 1920s Central Avenue skyscrapers, the old First National Bank Building and the Sunshine Building, with their medallions, swags and pilasters, are the major remaining examples of Renaissance style business architecture in the city. The old Albuquerque High School at Central and Broadway is the city's largest Gothic structure. Built in 1914 and added to until 1938, the old brick Bulldog City has characteristic arched doors and bay windows. The renovated, 1905 Hudson Hotel, 202 Central NE, with massive brick scale, round arches, and molding on the gables, is one of the city's last remaining examples of Romanesque architecture.
Albuquerque architecture was greatly influenced by the California Mission style in the early part of the century. The demolished Alvarado Hotel was built in this style. The city's railroad station, which razed by fire in 1991, was also California Mission, as are the Alhambra Apartments, 208 High NE. Based on Franciscan mission churches in California, this style is characterized by red tile roofs, arcades, patios, bell-towers and belfries, and broken curve gables outlined in molding. Mediterranean style, loosely related to the California Mission style, can be seen in the architecture of the Albuquerque Country Club, 601 Laguna SW.
 |
Albuquerque is rich in examples of New Mexico Regional architecture, with its
pueblo and Spanish references. Examples include the Territorial-style old Hilton
Hotel on Second Street (now La Posada de Albuquerque), Lovelace Medical Center
on Gibson SE, UNM's Zimmerman Library, Scholes Hall, and the alumni Memorial
Chapel. The clean, pure, undecorated line of modernist buildings on campus has
been adapted to the clean, massive forms of the Spanish Pueblo Revival in such
modernist New Mexico structures as the Humanities building on Smith Plaza. Another
modern regional New Mexican building is the Albuquerque Public Library, Fifth
and Copper NW.
There is also here a Mesoamerican take-off on New Mexico regionalism in the
form of Mayan-like structures such as the 1910 Springer Building, 121 Tijeras
NE, the Holiday Inn Pyramid on San Francisco Road NE, facing I-25, and Plaza
Del Sol near Third and Lomas. Pueblo Deco buildings, sometimes also called Art
Deco--modern, decorative take-offs on Indian culture--include the famous KiMo
Theater downtown at Fifth and Central, the Skinner building at 722 Central SW,
and the 1934 Albuquerque Indian Hospital on Lomas NE.
Buildings in the Early International, or Cubist, style are rare in Albuquerque, though the building at 3222 Central SE, formerly the Jones Motor Co., is a good example. Depression-era modernist buildings in the Streamlined (Art Moderne) style are also rare here, though the original section of the round-cornered Tower Plaza Building, 510 Second NW, is a fine example of the industrial, machine-tooled character of such buildings.
Late Internationalism (Functionalism), with its scorn of ornament and history and glorification of simplicity, has dominated local architecture since the 1950s. The Simms Building at Fourth and Gold, the old Galles Motor Co. at Pine and Central NE, and the old main branch of the Albuquerque National Bank at Second and Central are just four of hundreds of Functionalist buildings.
The term Decorated Sheds applies to utilitarian commercial buildings such as Fair Plaza Shopping Center on the northwest corner of Lomas and San Pedro NE, a purely functional building disguised in signs and positioned at the back of an ocean of asphalt. Much of Albuquerque today is dominated by such Decorated Sheds.
Post-Modernism in Albuquerque, is basically a younger-generation modernist reaction to pure functionalism that seeks to incorporate ironic references to styles with modernist economy of means. The village hall of Los Ranchos, 6718 Rio Grande Boulevard NW, with its hard lines and regional motifs, is such a building.
(Up to Section II, Back to Introduction, On to Walking in the Built Environment)